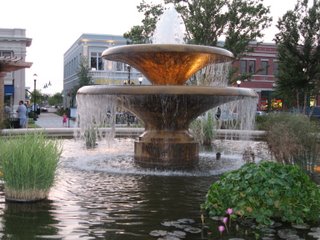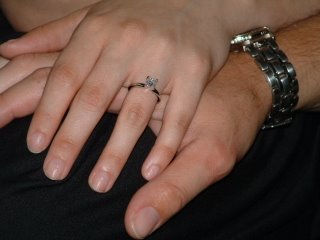 Rear of house from the back yard. Master bay window on the left, patio in the center, and garage on the right.
Rear of house from the back yard. Master bay window on the left, patio in the center, and garage on the right. Close up of the master bay window.
Close up of the master bay window.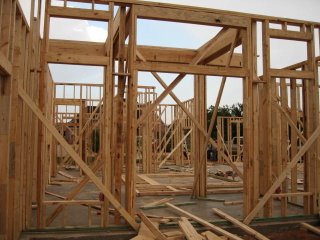 Future patio door and windows.
Future patio door and windows. One of the 2 garage doors are completed
One of the 2 garage doors are completed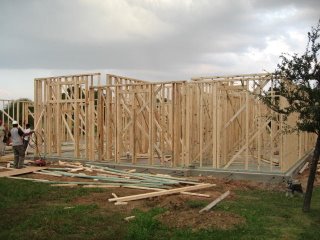 Front right side.
Front right side.'Fall seven times, stand up eight.' - Japanese proverb
 Rear of house from the back yard. Master bay window on the left, patio in the center, and garage on the right.
Rear of house from the back yard. Master bay window on the left, patio in the center, and garage on the right. Close up of the master bay window.
Close up of the master bay window. Future patio door and windows.
Future patio door and windows. One of the 2 garage doors are completed
One of the 2 garage doors are completed Front right side.
Front right side.
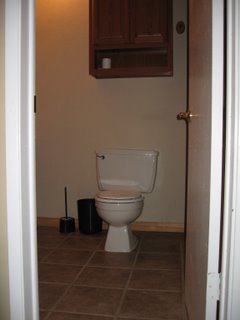
Next came the floor tile. I spent some time laying out the tile and cutting the edge pieces to fit before actually laying the tile. I pulled the toilet, laid the tile underneath, and reinstalled it with new anchor bolts and parts after grouting the tile. I still have to cut off the tops of the anchor bolts so I can put the cap covers back on, touch up the paint on the walls, and caulk and paint the new base. The cabinet above was installed with the vanity cabinets.

I tore out the old shower tile and wall board, tore out the arch over the entry of the shower and reframed it so I could install a shower door, reframed the back wall for the recess, retiled the shower using the 12 x 12 floor tile, regrouted, and reinstalled the fixtures. Now all I need is the shower door. I'm using a shower curtain in the meantime.

It took awhile to figure out the exact dimensions to frame the recess, as I wanted it to fall into the field of the rest of the shower tile. I didn't get it exactly, but I got it close enough. The grout is dardker in the resess since it has been sealed with silicone.
So there you go. It's been about a year long remodel, but it's made a huge difference in my master bathroom, and should help boost my resale value, though I don't plan on moving out of my house for some time. I would like to build my next house like I'm building my parents house.
Until later,
 The foundation is called a post tension slab. The first step is to trench the beams for the areas of thicker concrete. After the plumber runs water and sewer lines for the house, the concrete company adds the vabor barrier and cables, which like the grade beams (trenches in the dirt work) run in a grid. These cables run thru a red sleeve so the cable does not come into contact with the concrete when it is poured, then after the concrete has cured (28 days), tension is put on the cables, which serves to pull the foundation together into one cohesive unit. This deters differential settling of the slab, which results in foundation failure. In essance, the soils here are clay, so they expand when wet and shrink back when dry. As this can not be avoided, the foundation is designed to "float" on the soil.
The foundation is called a post tension slab. The first step is to trench the beams for the areas of thicker concrete. After the plumber runs water and sewer lines for the house, the concrete company adds the vabor barrier and cables, which like the grade beams (trenches in the dirt work) run in a grid. These cables run thru a red sleeve so the cable does not come into contact with the concrete when it is poured, then after the concrete has cured (28 days), tension is put on the cables, which serves to pull the foundation together into one cohesive unit. This deters differential settling of the slab, which results in foundation failure. In essance, the soils here are clay, so they expand when wet and shrink back when dry. As this can not be avoided, the foundation is designed to "float" on the soil. This view is taken from the front. The foundation is scheduled to be completed on Monday, however, rain is in the forecast.
This view is taken from the front. The foundation is scheduled to be completed on Monday, however, rain is in the forecast.
 This picture shows the anchors, which are attached to the inside of the form board. The cables are slid thru the ones shown so the cable extends out of the concrete. After the concrete cures, a machine is clamped to the end of the cable, and pulls the cable until it reaches the desired tension. The anchors do not allow the cable to slip back, thus ensuring it stays under tension. The extra cable is then cut off, capped, and finished over. The other end of the cables have anchors, also nailed to the inside of the forms, but the cable does not extend thru the anchor.
This picture shows the anchors, which are attached to the inside of the form board. The cables are slid thru the ones shown so the cable extends out of the concrete. After the concrete cures, a machine is clamped to the end of the cable, and pulls the cable until it reaches the desired tension. The anchors do not allow the cable to slip back, thus ensuring it stays under tension. The extra cable is then cut off, capped, and finished over. The other end of the cables have anchors, also nailed to the inside of the forms, but the cable does not extend thru the anchor.
 Here I am seen checking the plumbing rough with the plans. The area I am looking will eventually be the master bathroom.
Here I am seen checking the plumbing rough with the plans. The area I am looking will eventually be the master bathroom.
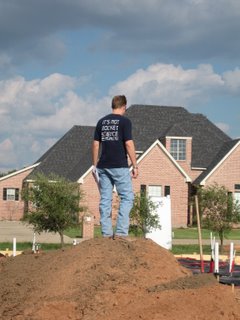 Whoops, I've discovered a problem. The plumber appears to have missed the rough-in for the sink in the laundry room. That will have to be added on Monday.
Whoops, I've discovered a problem. The plumber appears to have missed the rough-in for the sink in the laundry room. That will have to be added on Monday.
 Dad and I are talking to the plumber as his crew is packing up for the day. They still have to run a water test on the water and sewer lines to make sure there are no leaks, but that will be done the next day.
Dad and I are talking to the plumber as his crew is packing up for the day. They still have to run a water test on the water and sewer lines to make sure there are no leaks, but that will be done the next day. Here I am walking the forms with the plumber.
Here I am walking the forms with the plumber.
 You can almost see down one of the trenches in the dirt work. This is called a grade beam, and they run in a grid thru the slab. Concrete fills these beams as the slab is poured, giving the slab added strength.
You can almost see down one of the trenches in the dirt work. This is called a grade beam, and they run in a grid thru the slab. Concrete fills these beams as the slab is poured, giving the slab added strength.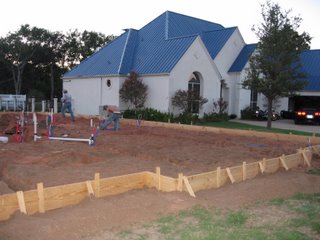 Plumbers working on the plumbing rough. The neighbor's house in the background serves as a great landmark for directions, as it is the only house in the neighborhood with a blue metal roof.
Plumbers working on the plumbing rough. The neighbor's house in the background serves as a great landmark for directions, as it is the only house in the neighborhood with a blue metal roof.
