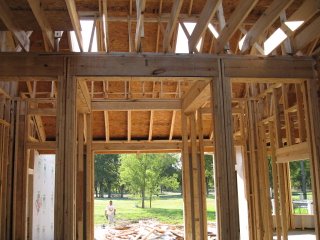Ahh, soon comes Halloween and the loss of Day Light Savings Time, the first indicator that fall is officially here (unless you talk to
AQ, who claims that it's not really fall until we've been to the state fair). The colors of the season are not far behind, however in Texas, we don't have the beautiful colors of red, yellow and orange. Our leaves just change from green to brown and fall off. The weather gets cold (figuratively speaking) along with my hands, which I hate since being a piano player I definitely notice the loss of dexterity, the clouds move in to block the sun for more days than not, and I get Cabin Fever since I can't spend near as much time outside as I would like, for as most of you know, I'm definitely an outside person. There are of course a lot of really cool things about this time of year. Camping with fires and smores (if they will ever lift the fire ban), College and "Professional" football, Hockey, curling up on the couch with
AQ under a blanket watching the afore mentioned sports (yes, God has blessed me with a fiance who loves to watch sports), Thanksgiving, and the Christmas Season.
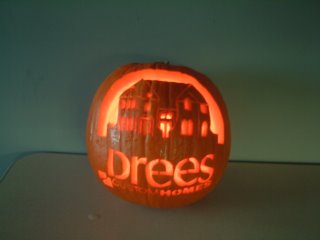
However first comes
Halloween and the
carving of pumpkins, which is a little hobby I have picked up over just the last couple of years to celebrate the season. It started with memories of growing up carving the classic face with a few big square teeth, setting them on the porch and watching the candle flicker behind the smiling face. In college, it went to buying the books with templates, trying a few different ones each year, and repeating the wizard's face a couple of times, whose pattern can be found in the
pumpkin carving books sold at your local Wal-Mart. In recent years, even those have gotten too easy, so I've resorted to downloading more difficult patterns off the internet as well as occasionally making my own patterns, such as the one I did for our company party. The house I carved in the pumpkin is actually one of our floor plans. Of course, with the more complex pattern comes more time. This one took about 4 hours.

Another little tradition that has developed is taking a pumpkin to
PoD's and carving one there while attending his annual Horror Movie Marathon. Since several of us are
Star Wars fans, I carved one from a template of the best villain in the recent trilogy...
Darth Maul. I had a chance to see the actor behind the mask,
Ray Park, this last summer. He's a very nice guy with a thick scottish accent, and he has a talent for stunt choreography. This one also took about 4 hours to complete.
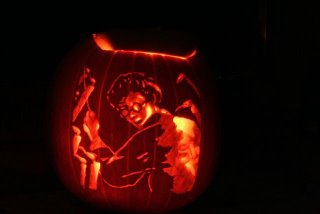
Last years major pumpkin project was
Harry Potter. Like Darth Maul, the image is given another layer by removing just the skin of the pumpkin in various places, which allows only diffuse light to come thru the carving. It's a cool effect, but if there isn't enough places in the carving where the cuts go completely thru the Rhine, the candle won't get enough air to keep burning. A hole in the lid can help a bit, and it has the added purpose of keeping the candle from smoking and blackening the inside of the pumpkin lid. This one was a template I found on the internet, and took about 7 hours to complete.
This year, I plan to pay homage to the short lived but outstanding TV series
"Firefly" from
Joss Whedon, the creator of more well known TV shows such as
"Buffy"and
"Angel" . The show would have probably been a smash hit on the
Sci Fi Channel, but since it was aired on
Fox, who didn't know how to advertise and market it, and it was shown opposite seasoned shows on other networks, it was doomed from the beginning.
On another note, the house is going well, but I still don't have brick, and the sheetrock delivery is behind schedule, so I won't have much to update on regarding the house this weekend. On the positive side, I should have brick by the first of next week, and the sheetrock is expected on Friday, so hopefully next weekend, there will be more to report.
Until then, in the words of Red from
The Red Green Show, "Keep your Stick on the Ice."
Darcy
 The front of the house will probably be the last to be completed, though I wish it was the first...that's the best part.
The front of the house will probably be the last to be completed, though I wish it was the first...that's the best part. The brick is complete on the left side back to the garage.
The brick is complete on the left side back to the garage. All that's left on the back is the master bay window and around the door and windows on the patio.
All that's left on the back is the master bay window and around the door and windows on the patio.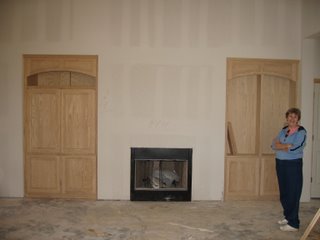
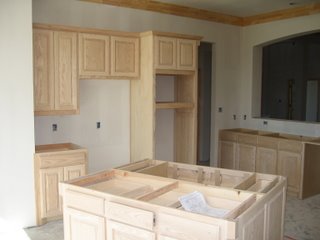 The kitchen is going to look great. The island isn't set as the venting contractor will place it over the downdraft vent for the cooktop, but you can pretty well get the idea.
The kitchen is going to look great. The island isn't set as the venting contractor will place it over the downdraft vent for the cooktop, but you can pretty well get the idea. The pantry doors can be seen on the right, and the family room built-ins are visible thru the kitchen pass thru. There is stained molding on the other side of the pass thru, but it's not yet finished, so I'll take a picture of in next week after it's been stained.
The pantry doors can be seen on the right, and the family room built-ins are visible thru the kitchen pass thru. There is stained molding on the other side of the pass thru, but it's not yet finished, so I'll take a picture of in next week after it's been stained. One of the upgrades Mom wanted was the fluted corners on the cabinets and island.
One of the upgrades Mom wanted was the fluted corners on the cabinets and island. Of course, this is the window in the Dining Room, which is the only room with chair rail and plaque molding. Mom and Dad had all their windows cased out with trim, where usually the only trim at the window is the window stool. This eliminates the twist in the window returns.
Of course, this is the window in the Dining Room, which is the only room with chair rail and plaque molding. Mom and Dad had all their windows cased out with trim, where usually the only trim at the window is the window stool. This eliminates the twist in the window returns.
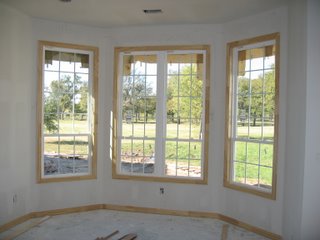



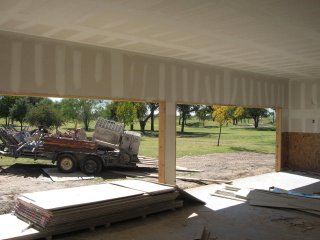 Garage...
Garage...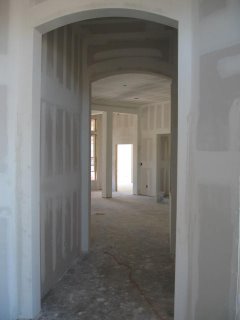

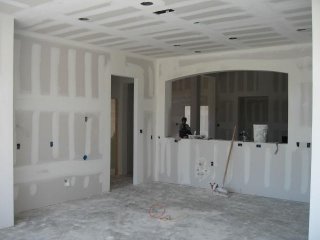

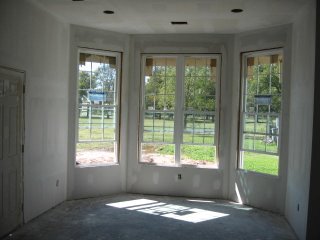
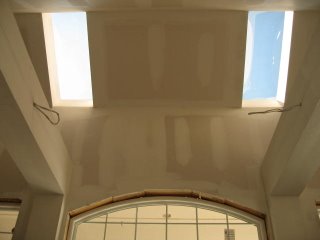
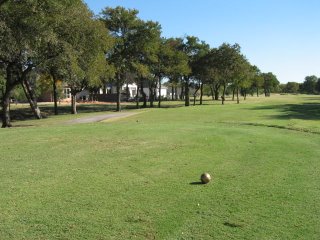
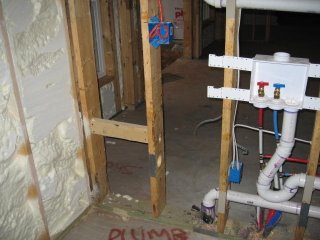




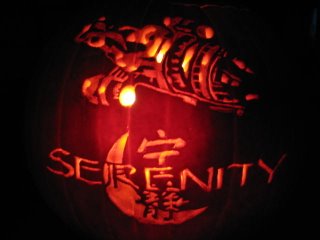


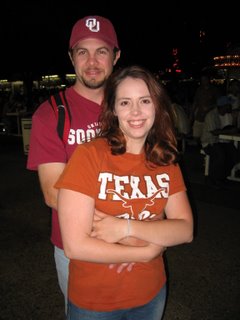

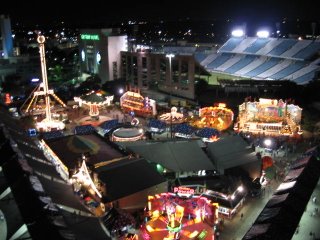
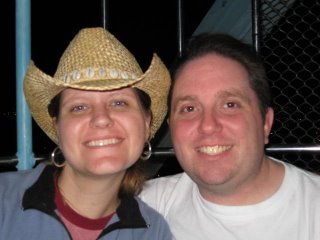
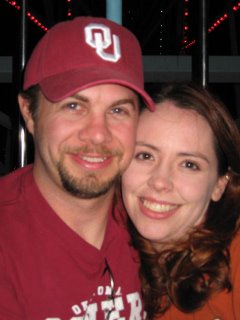
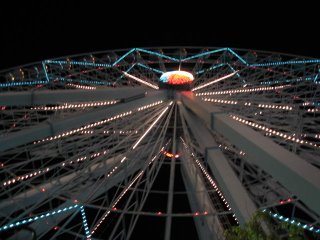



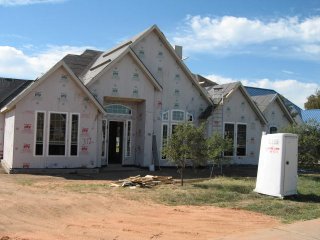

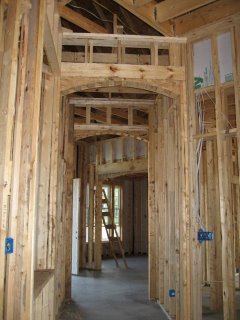
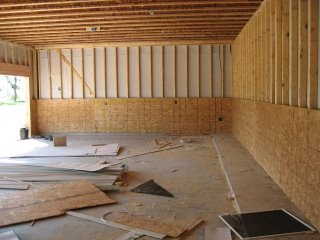
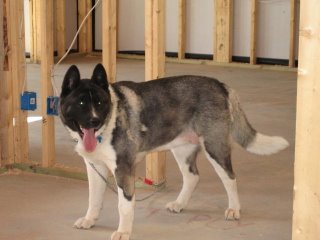
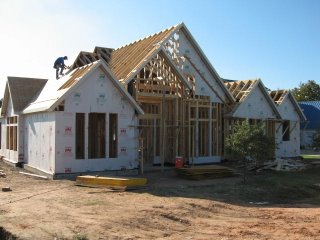
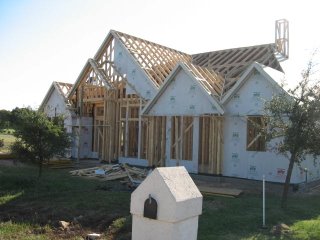

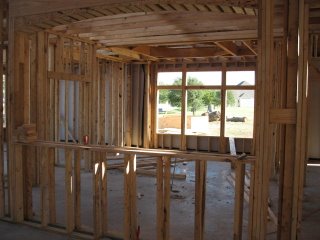
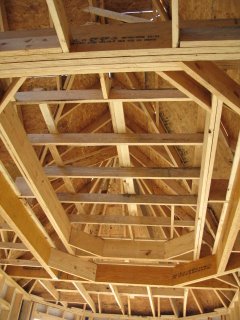
 Patio with solarium inside and sky lights above.
Patio with solarium inside and sky lights above.