The chimney cap and the sky lights finally arrived...


and the sheetrock is complete, though these pictures were taken prior to texture.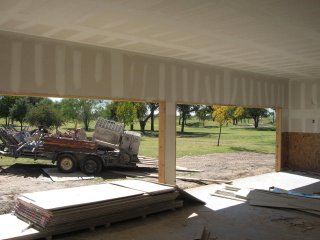 Garage...
Garage...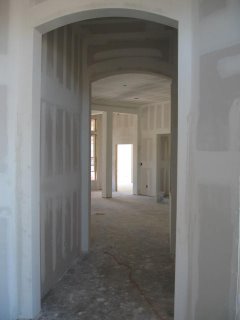 Looking from Entry to family room and solarium beyond. The door is to the master bedroom.
Looking from Entry to family room and solarium beyond. The door is to the master bedroom. The master bath. The Jacuzzi tub will be on the left, master shower will be on the other side of the 1/2 wall on the right. Dad's vanity area will be on this side of the 1/2 wall.
The master bath. The Jacuzzi tub will be on the left, master shower will be on the other side of the 1/2 wall on the right. Dad's vanity area will be on this side of the 1/2 wall.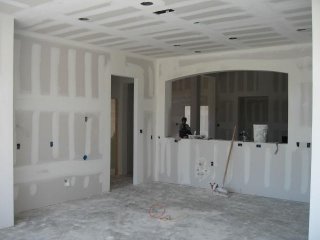
Kitchen with Family room beyond.
 Master Bedroom Ceiling...
Master Bedroom Ceiling...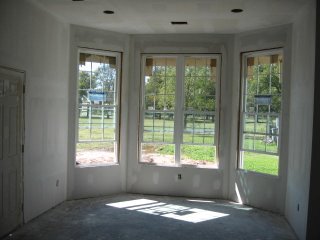 ...and master bedroom sitting area/bay window looking out onto the golf course fairway.
...and master bedroom sitting area/bay window looking out onto the golf course fairway.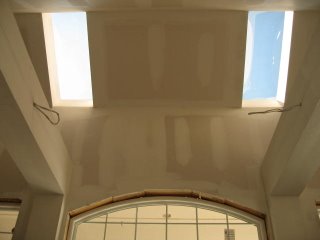 Solarium sky lights. The wires protruding from the beams above are for sconce lighting.
Solarium sky lights. The wires protruding from the beams above are for sconce lighting.
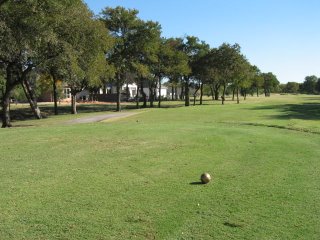









No comments:
Post a Comment