Like EP, I set up a johari window. Click on the link and let me know what you think.
This weekend I went out to the job site to check out the status of the frame and decking, meet with a prospective security company and trim carpenter, and punch out the frame. To do a proper frame punch requires checking all walls, doors and windows for plumb and ensure they are framed to the right size, check framing to ensure ease of drywall installation, check for bowed studs to avoid bowed walls in the finished product, cross reference plans with the frame, and so forth. The frame punch took several hours, since I haven't done one for about 4 years and I'm out of practice, but I think I did a fair job.
The decking crew didn't get started until about 11:30, so they didn't finish before the end of the day when the pictures were taken, however, they made good progress, as can be seen in the pictures.
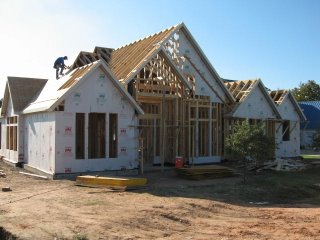
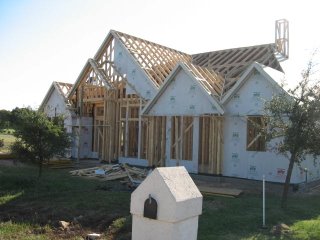

Next week, all the rough in should be completed (HVAC, Electrical, Plumbing, Security, etc.) and I will be helping install the windows next Saturday. The cabinet company is supposed to be measuring the frame tomorrow so he can build the cabinets to the correct size. I'm hoping to be insulating the house the first of next week, which is to be closely followed by brickwork and drywall installation.
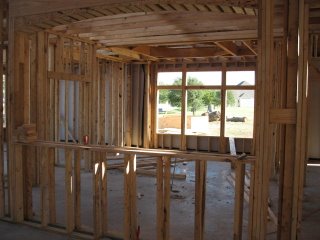 This was taken from the family room thru the pass thru bar into the kitchen and thru the breakfast noon windows.
This was taken from the family room thru the pass thru bar into the kitchen and thru the breakfast noon windows.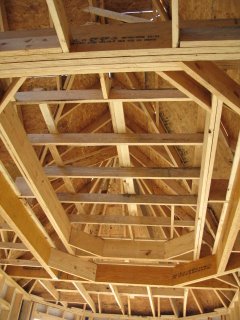
Stepped Ceiling in the master bedroom.
 Patio with solarium inside and sky lights above.
Patio with solarium inside and sky lights above.
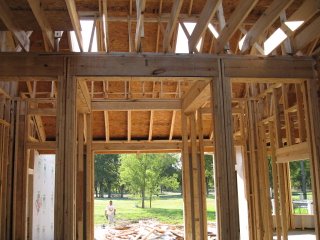
Looking from family room thru solarium to the patio.









No comments:
Post a Comment